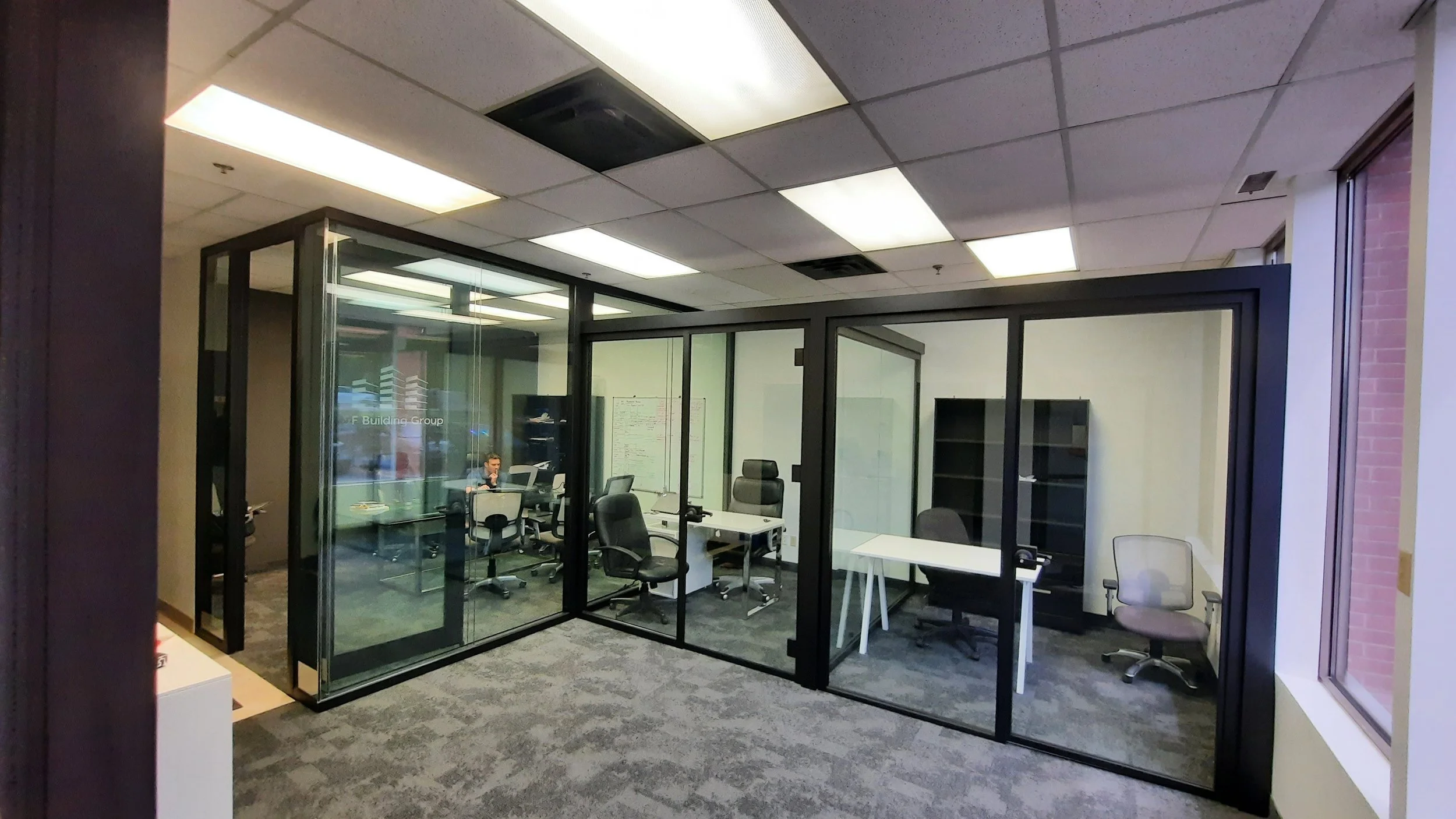A&F Building Group
Concord, Canada
The A&F Building Group office fit-out project involved the comprehensive renovation and retrofitting of a 5,000 square foot space, comprising a 2,000 square foot front office area and a 3,000 square foot storage space. The goal was to create a modern and functional office environment showcasing A&F Building Group's innovative Mood Wall partition system. This fit-out project has provided A&F Building Group with a state-of-the-art office and storage space reflecting their commitment to innovation and quality. The use of the Mood Wall system maximizes flexibility and highlights their expertise in modern construction solutions.
Location:
Status:
Size:
Budget:
75 Fernstaff Court
Completed 2024
5000 sq ft office fit-out
$450K

